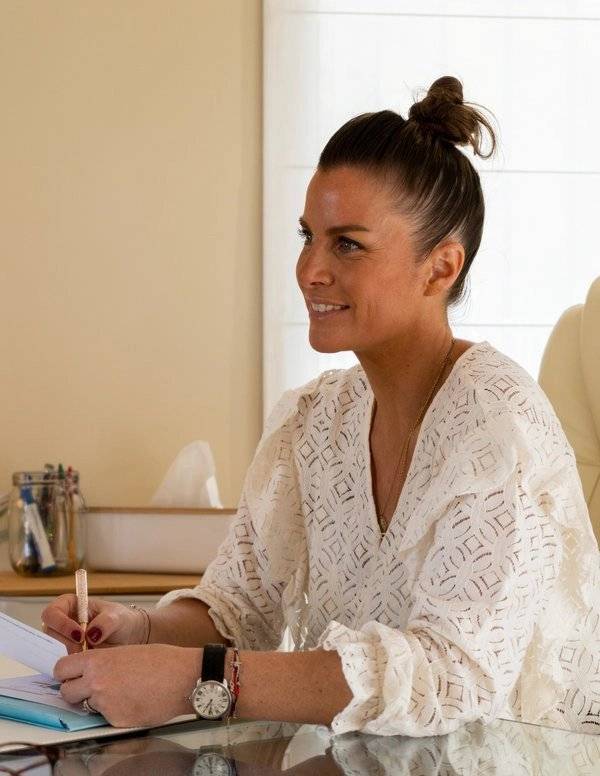Ref. 85906441
5 rooms
4 bedrooms
125.15 m²
€420,000
Magnificent house seeks great owners to write a beautiful story.
A story surrounded by peaceful, lush countryside.
Located just a few minutes from the pretty, bucolic village of Gilette (06830), you'll enjoy a plot of around 2,398m2 of terraced land in absolute peace and quiet.
Your future sunny villa has been renovated.
It boasts spacious accommodation and 4 bedrooms, one of which is en suite with a balcony, dressing room and spa bathroom. An open-plan fitted kitchen opens onto the living room and the dining room has a fireplace for cosy moments in winter.
A large circular terrace, lush green decking and a 2020 above-ground swimming pool invite you to enjoy the outdoors.
A little extra: A small footpath leading from the house takes you to the Estéron river in just a few minutes.
There is space for several vehicles.
Other information:
- No gas in the house
- Main orientation SOUTH/WEST
- Fibre optic
- 50's villa completely renovated and extended with town planning approval
- Detached villa, only the access to the house allows access to a neighbouring house.
- Solar panels from January 2025
- pvc or wood double glazing
- cumulus
- possibility of extension under terrace to convert into workshop or flat by lowering slightly
- no cracks observed
- good rainwater management
Points to note:
- Access to the house is via a small sloping path.
- The septic tank works very well but we are waiting for the sanitation diagnosis report.
We look forward to showing it to you.
No information available

This site is protected by reCAPTCHA and the Google Privacy Policy and Terms of Service apply.